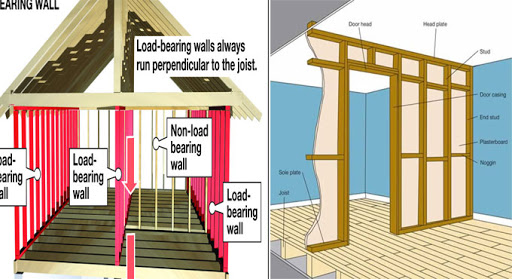A load bearing wall is an important part of the structural support of your house. It can support the floor, ceiling, or roof, and you will not be able to remove it without compromising your structure. A wall that is not load bearing is called a partition wall, and it can usually be removed without any trouble. If you are making plans to renovate your house, you will need to know whether a wall is load bearing or not before you decide to alter it. Read on to determine how to find out if a wall is load bearing.
Call an Expert
We cannot go any further without strongly encouraging you to call a licensed contractor to help you figure out whether a wall is load bearing or not. That said, there are other ways (read on)!
Check the Floor Joists
If you can see the floor joists, you can gain some insight into whether the wall is load bearing. Normally, you will need to check in the basement or the attic to see floor joists. The floor joists are often perpendicular to a load bearing wall. This means that the wall will be at a 90 degree angle.
You have to think about the entire house and how it is built. Most of your house’s load will be on the beams, which are supported by load bearing walls. If the floor joists are running across in one direction, your supportive walls will be going the opposite way.
Look for Architectural Plans
If you have the architectural plans for your home, you may be able to spot the load bearing walls. You want to look for beams, and walls under them are load bearing. You can also look for walls that are in dead space. These walls are just there to partition rooms, and they can be easily removed without any trouble.
If you aren’t sure how to read the plans, you can call the architect who drew them or consult with a professional contractor. They will know right away when they look at the plans whether or not the wall is load bearing.
Is it an Exterior Wall?
If you are questioning whether an exterior wall is load bearing or not, the answer is most likely that it is. Exterior walls make the perimeter of a house. These walls almost always bear the load. When you see windows or doors, there is usually a beam or a header that goes across the top of the open area. These beams and headers need to be supported by posts, and the posts are within the walls.
If the exterior wall is masonry, such as brick, it may or may not be load bearing. Often this masonry is decorative, and it can be taken down similar to siding. When you get to the foundation walls, they will almost always be load bearing. However, the brick or stone around the outside of the house may just be decorative.
If you are planning to do any work on your house, you will need to know which walls are load bearing. You cannot remove them without supporting your home, or it could be dangerous. You can try to figure it out by looking at the floor joists or the architectural plans, but you really should consult with a professional if you plan to do any work.
Removing a wall that is load bearing is a complicated process because you will need to have some kind of structural support in its place. You can make improvements around a load bearing wall, as long as you do it safely. Professional contractors who build houses for a living will be able to tell you exactly what you can do. Unless you have a definite answer, you should not knock any walls down.
If you have a basement or crawl space, you can often see the beams and structural supports that show whether the wall is load bearing or not. If you have an attic, you can see signs of this as well. Take a look to see where your beams and supporting structures are, but be sure to consult with a professional before you knock any walls down.
